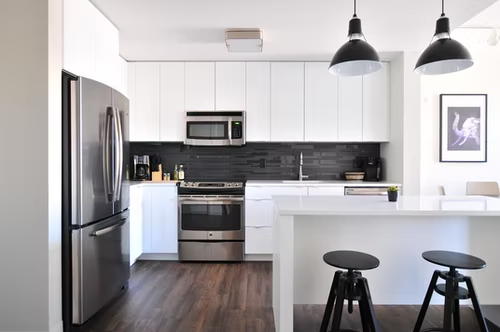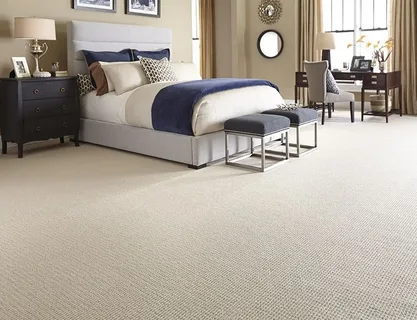If you are planning on renovating your kitchen, you need to brainstorm a lot of ideas. Many innovative designs and ideas would give your kitchen the best look. However, with a range of options available, choosing the best one is quite a daunting task. To help you in your search, we have formulated a list of the top ten kitchen layout ideas that work best.
Table of Contents
1. Reduce The Traffic
We know the kitchen space is usually too clumsy and has a lot of traffic. But there are many ways in which you can solve this issue. The kitchen should be spacious enough so that more than one person can easily work in the kitchen. Also, try and make a primary pathway through the kitchen. You need to ensure there are no obstructions created by your refrigerator or oven door.
2. Keep The Various Spaces Well Connected
When planning the design, you need to remember that all the parts of the kitchen need to be well connected. You would not wish to put the stove in a space away from the sink. There should be a separate space for keeping the utensils and it should be placed close to the sink. You would also not want the fridge to be too far away. This will not only complicate the tasks but also hamper the look of your kitchen. Thus, ensure that you place everything in a systematic order.
3. Keep The Kitchen Island In A Balanced Place
All the meal preparation happens on the kitchen island. You need to ensure that you are not blocking the area with all the major appliances. You need to create enough space for your oven and refrigerator. Also, make sure that the doors of the various appliances do not collide with each other.

4. Place The Sink Before Anything Else
The most important thing while creating the layout is the placement of the sink. It has been a rule of thumb for quite some time now. We agree that the fridge and stove are the most important components of the kitchen. But before any of that, you need to decide on where to place your sink and then place the other components. You can place it near the window or even the kitchen island.
5. Place The Stove On An Exterior Wall
If you are thinking about the placement of the stove, make sure it is on the exterior wall. Putting it on the interior wall or the island is not a good idea. This way, you can ensure that a proper ventilation system is in place. It also makes things more accessible.
6. Vertical Storage Over Anything
Instead of wasting your energy on making a cabinet, try and create convenient wall storage. Storage walls are excellent for incorporating different types of storage in one place. You can also consider adding LED panel lights on the ceiling. You can buy them from the reputed LED panel light manufacturers
7. Make A Floor Plan And Visualize Your Kitchen In 3d
You might have brainstormed designs and created Pinterest boards for your kitchen. But once you finish it, the result might not be up to your mark. Save yourself from this disappointment by going to an online kitchen planner.
You can visualize your kitchen in 3D and see the best things you can do to make it look better. You can also add chairs and tables in your kitchen. You can get superior quality items from Keekea’s website.
8. Make Sure That Your Cabinets Are Smooth And Streamlined
You need to know that there are some crucial and defining elements for the best designs of kitchens. Try to replace tacky and heavy handles with sleek ones. You can also consider buying Maxave kitchen cabinet hinges bulk. Nowadays, tiny knobs and magnetic strips are also in trend. This will make your kitchen look minimal and also more significant. Ensuring enough space is very important; this method would help you with that.
9. Try And Extend The Cupboards To The Ceiling
To save most space, you should ensure not to waste the space over the cabinets. Get your contractor and extend them to the ceiling. There, you can store all your less-used and extra items. This will take your attention to the upward space and give the kitchen height.
10. Use Shiny And Reflective Materials
These days, many interior designers use this tactic to create an illusion of space. If you have a small kitchen, this is the best way to trick people into believing you have a lot of space. You can use the mirror on the cabinet and give it a metallic finish. Reflective tiles or glass also serve this purpose and give a sleek look to your kitchen cabinets. Also, wooden cabinetry looks the best with a mirror surface.
Final Word
The kitchen is undoubtedly one of the most-used spaces in a household. It is essential to give it a modern look to compliment the rest of the house. Proper planning and getting the right kind of contractor are essential. With these layout ideas, you can create the best and the most aesthetic kitchen.



